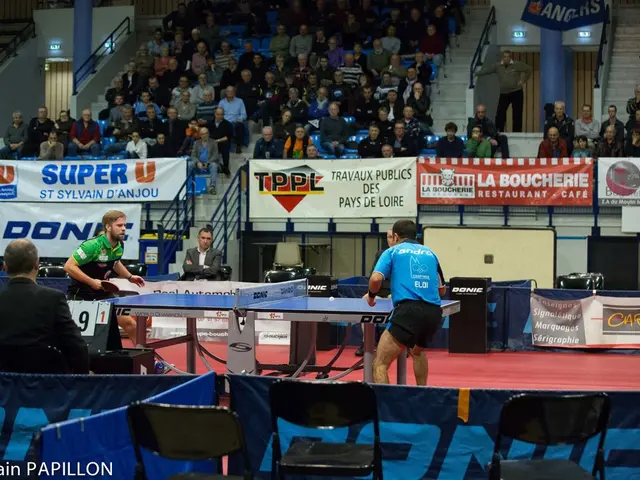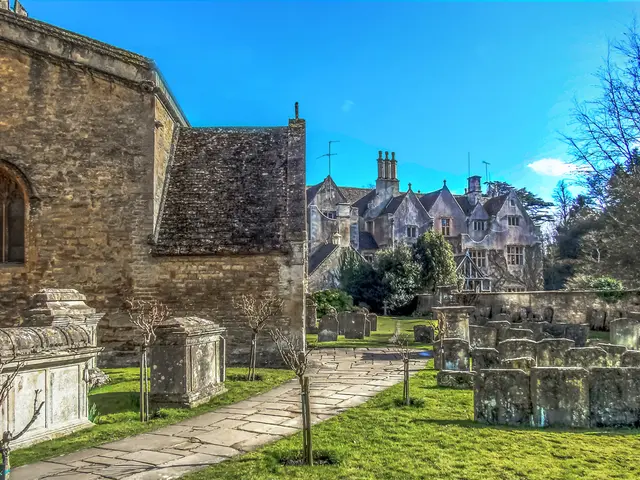Simpson Development Plans Major Renovation for Old Town Entry Vestibule and Rear Plaza
Simpson Development Company has submitted plans to renovate the entry vestibule at 100 N. Pitt Street and the rear plaza adjacent to 115 N. St. Asaph Street in Old Town. The project, set to be presented to the city's Board of Architectural Review on September 3, involves significant changes to both areas.
The entry vestibule renovation will see the demolition of existing built-in brick planters and storefront glass, followed by an interior elevator lobby remodel. New storefront glazing and an overhead louvered sunshade canopy are planned, along with updated address signage.
The rear plaza, meanwhile, will undergo changes including the removal of the existing metal guard rail and low brick wall. A metal privacy screen, new guard rail and handrails, and outdoor planters will be installed to enhance the space.
The renovation plans, if approved, aim to improve both the entry vestibule and the rear plaza, enhancing the overall aesthetic and functionality of the buildings. The project is expected to be discussed and potentially approved at the upcoming Board of Architectural Review meeting.
Read also:
- HLC Approves ₹4,645.60 Crore for Flood Recovery and Wetland Rejuvenation in Nine States
- Crooked House Pub's Demolition: Council Orders Rebuild, Debate on Historic Building Protections
- Shaping India's Economic Progression: Readying the Financial System for Tomorrow
- Ethiopia's Grand Dam: 15,000 Lives Lost, Water Concerns Unresolved







