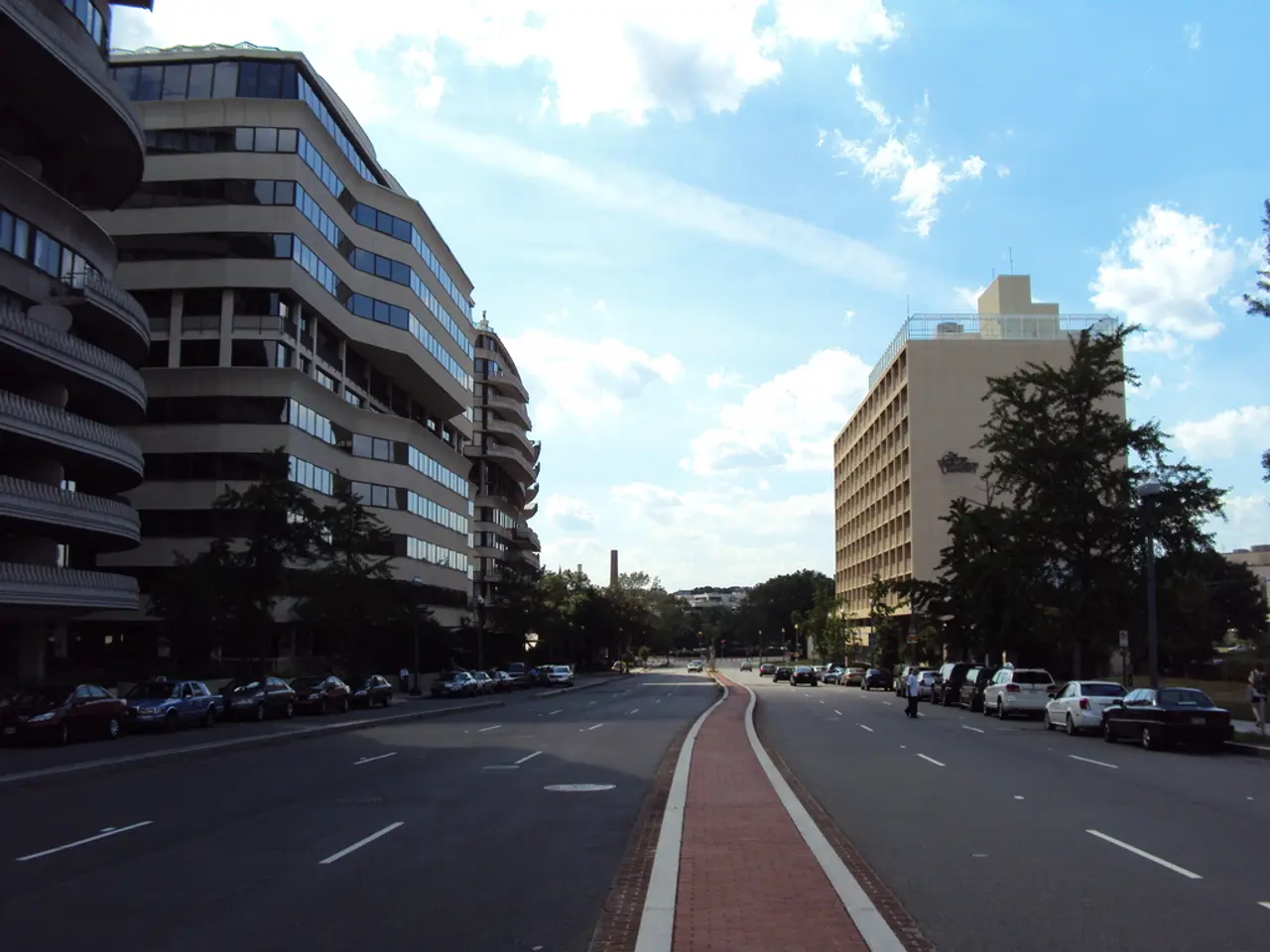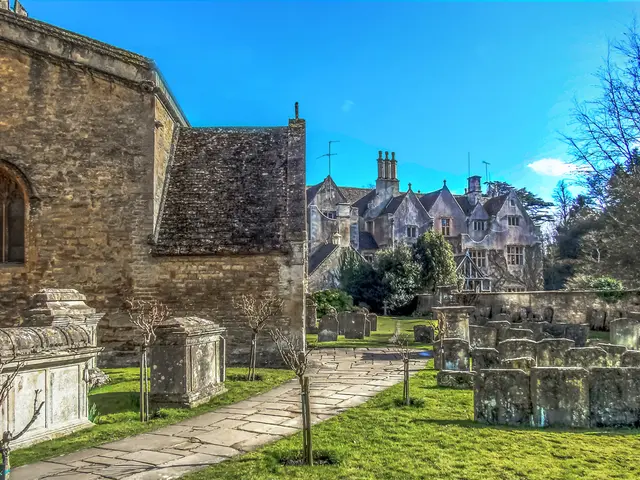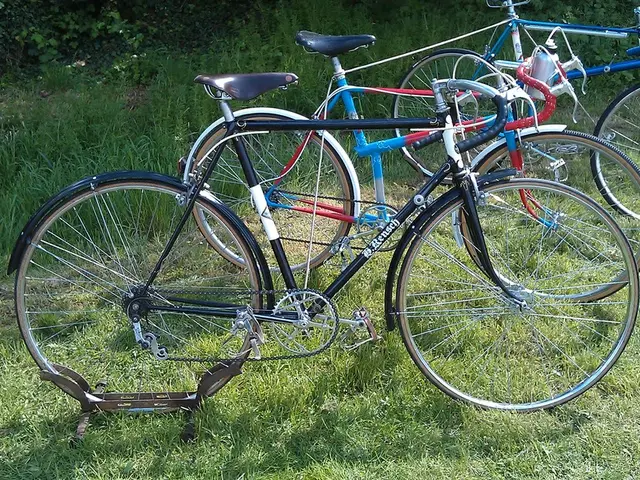Residential area situated on Stauffenbergallee
In the heart of Dresden, Germany, an exciting urban redevelopment project is underway, transforming a previously unused area in the northeast of the Albertstadt district. The **Albertstadt Ost** project, which aims to create a modern, sustainable, and inclusive community, is poised to become a significant addition to the city's landscape.
## Key Features and Plans
### Mixed-Use Development
The **Albertstadt Ost** project will blend residential, commercial, educational, and recreational spaces, fostering a vibrant and dynamic urban environment. The development will consist of approximately 600 apartments, with a significant portion dedicated to social and affordable housing.
### Sustainability Focus
The project will prioritise green building standards, energy efficiency, and mobility concepts, aligning with Dresden's commitment to sustainability. The development will feature extensive public transport connections and bicycle infrastructure, encouraging active and eco-friendly travel.
### New Road Infrastructure
A central road axis is planned to run through the northeast section, improving access to the development and reducing traffic pressure on surrounding neighbourhoods. The new roadway will be pedestrian- and cyclist-friendly, with dedicated lanes and green buffers.
### Commercial Spaces
Retail and office spaces will be included in the development, creating jobs and serving future residents. The commercial component will focus on local businesses, food markets, and flexible co-working environments, contributing to the project's vision of a 15-minute city.
### Parkland and Green Spaces
A large central park will act as a recreational hub, featuring playgrounds, sports facilities, community gardens, and quiet zones. The design prioritises biodiversity and climate adaptation, with stormwater management features and native planting.
### Educational Facilities
The city has committed to building a new primary school within the development, addressing the needs of growing families. There are also discussions about an integrated daycare centre and possibly a secondary school in later phases.
## Community Engagement and Timeline
Public participation has been a cornerstone of Albertstadt Ost, with regular town hall meetings, online portals, and workshops keeping citizens informed and involved in the planning process. The development is expected to be completed in phases, with infrastructure groundwork having begun in 2024, and construction of the first residential and commercial buildings slated to start in 2025-2026.
The opening of the central park and the first school facilities is anticipated for 2027-2028, with the full build-out expected to be completed by 2030 or beyond, with ongoing evaluation and potential adjustments based on community needs.
For more detailed information, such as specific addresses, builder partnerships, or architectural renderings, please consult the official project website or attend local council sessions. Stay tuned for updates on this exciting new development in Dresden!
In the context of the Albertstadt Ost project in Dresden, Germany, there will be an allocation of approximately 600 apartments, with a focus on social and affordable housing, reflecting an investment in the housing-market and real-estate sector. The commercial areas planned within the development are expected to create local jobs and contribute to the city's economy by hosting businesses, food markets, and co-working spaces.




