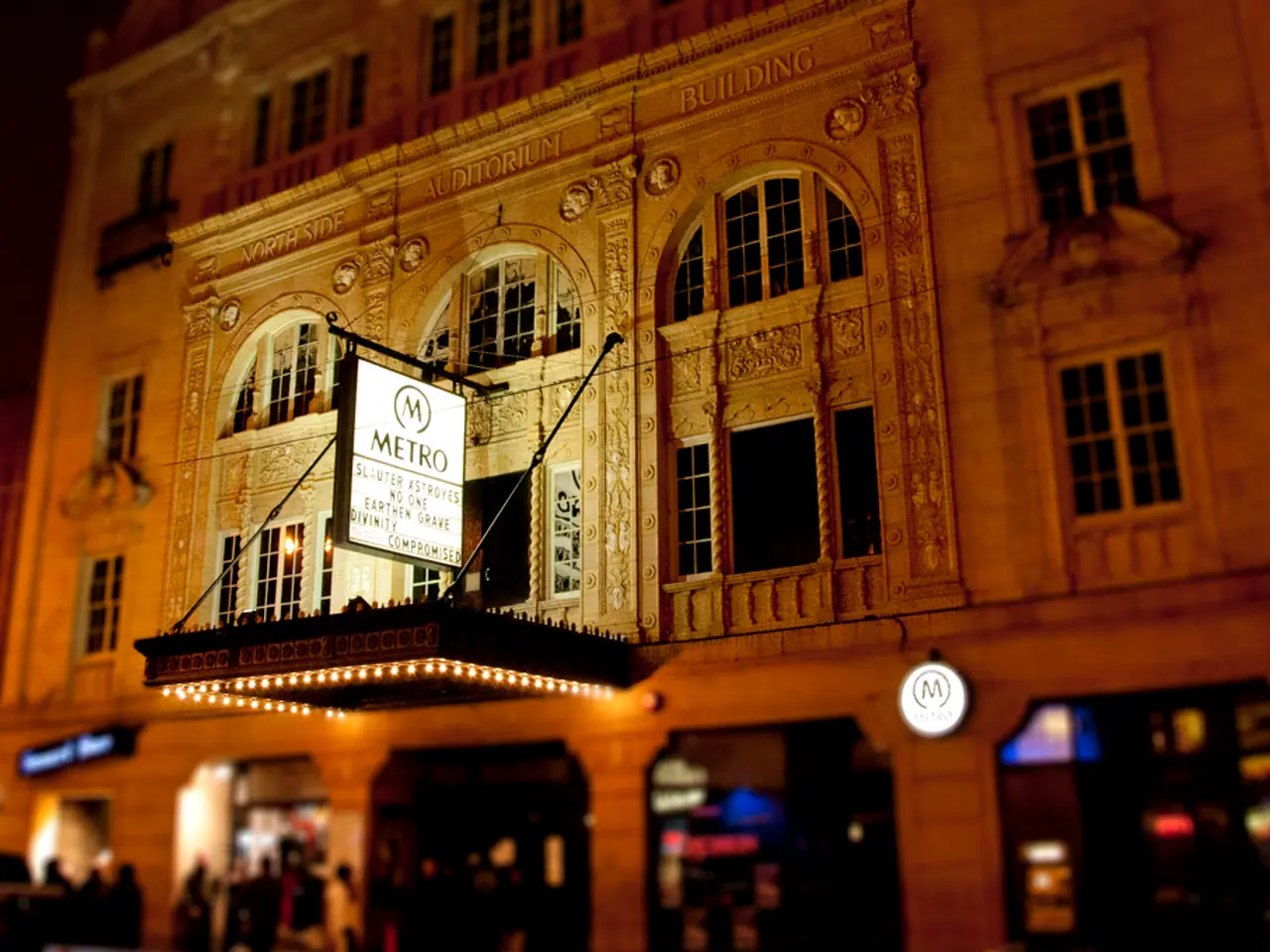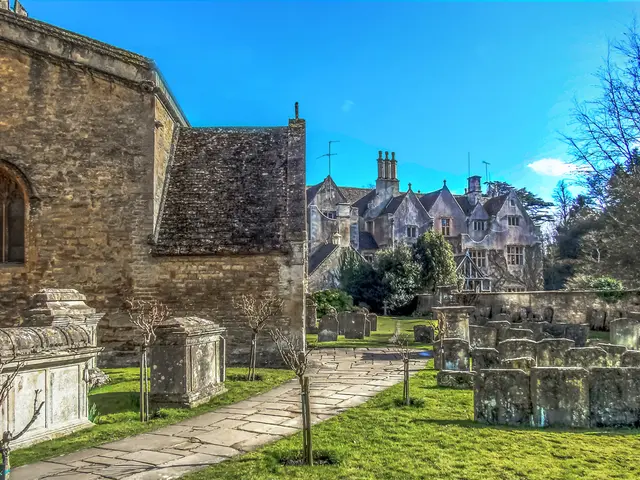MIT pushes ahead with rezoning application for Kendall Square area
In a significant move, a rezoning petition has been submitted to MIT, outlining an ambitious plan to transform Kendall Square. The proposed development aims to create a vibrant, mixed-use community that supports growth and community benefits.
The detailed plan encompasses proposals for residential, commercial, academic, and public spaces.
Residential Development
The rezoning effort encourages denser, multifamily housing citywide, including Kendall Square. The plan includes a significant increase in residential units, with a focus on affordable housing. For instance, related projects such as The Rose on Sixth in East Cambridge will create 46 permanently affordable apartments by preserving historic buildings and building energy-efficient homes.
Commercial and Retail
Kendall Square intends to continue its role as a global innovation hub, attracting companies and research institutions in biotech, tech, and other sectors. Retail space is included to serve both workers and residents, maintaining the neighbourhood’s vibrancy.
Academic Expansion
Adjacent to major academic institutions, the zoning proposals reflect coordinated planning to support university-related uses and research expansions. Although specific academic development details in the rezoning petition are not enumerated, the zoning overlays and community enhancements generally support academic growth integrated with commercial and residential uses.
Public Spaces
The development plan emphasizes creating and enhancing public spaces as part of the community benefits tied to rezoning. This includes improvements in open space, parks, and pedestrian-friendly infrastructure to complement the dense mixed-use layout and provide community amenities.
Community Benefits and Inclusionary Zoning
The rezoning petition includes a community benefits agreement estimated at about $20 million to support local institutions such as the East End House. There is ongoing public discussion about equity and inclusionary zoning measures to ensure the developments benefit the broader community.
Additional Features
The plan proposes approximately 100,000 square feet of new retail and public ground-floor space. Approximately 880,000 square feet of additional commercial space, ranging from 150 to 300 feet in height, is also included. Improvements to the T station headhouse are part of the rezoning petition, in collaboration with the MBTA. A public plaza is also part of the proposed plan.
Individuals can submit their ideas for Kendall Square's development through the project's website or via email. The report, titled "Kendall Square in Process," discusses the reasons for Kendall Square's rezoning and the importance of an inclusive process for its future development. The project website for Kendall Square's development can be found online.
In summary, the Kendall Square rezoning petition outlines an integrated plan to significantly expand mixed-use development by increasing residential options including affordable housing, enhancing commercial and retail space especially for innovation sectors, supporting academic institutions, and improving public spaces for community use, all underpinned by community benefits agreements and inclusionary zoning policies.
- The rezoning petition submitted to MIT calls for a transformation of Kendall Square into a vibrant mixed-use community, boosting growth and community benefits.
- The residential development plans in Kendall Square encourage denser, multifamily housing, emphasizing affordable housing, such as The Rose on Sixth in East Cambridge with its 46 energy-efficient homes.
- Kendall Square intends to remain a global innovation hub, attracting companies and research institutions in sectors like biotech, tech, and retail.
- Academic institutions surrounding Kendall Square will see support for university-related uses and research expansions through the rezoning proposals.
- The development plan calls for significant improvements in open space, parks, and pedestrian-friendly infrastructure, enhancing public spaces and amenities.
- A community benefits agreement, estimated at around $20 million, is part of the rezoning petition to support local institutions like the East End House.
- The rezoning petition also includes a focus on equity and ongoing public discussion about inclusionary zoning measures to ensure wider community benefits.
- Additional features of the plan include approximately 100,000 square feet of new retail and public ground-floor space, as well as 880,000 square feet of commercial space in heights ranging from 150 to 300 feet.
- The rezoning petition proposes improvements to the T station headhouse, in collaboration with the MBTA, and includes a public plaza as part of the development plan.
- Public input is welcomed through the project's website or email, and a report titled "Kendall Square in Process" discusses the rezoning plans and their importance for the future development of the area.
- The project website for Kendall Square's development provides information and encourages individuals to submit their ideas for the area's development.
- The proposed integrated plan aims to significantly expand mixed-use development by increasing residential options, enhancing commercial and retail space, supporting academic institutions, and improving public spaces, all backed by community benefits agreements and inclusionary zoning policies.
- As the rezoning petition moves forward, the potential for increased entrepreneurship, innovation, and growth in sectors like biotech, real-estate, finance, and retail is anticipated within the wider Boston area.




