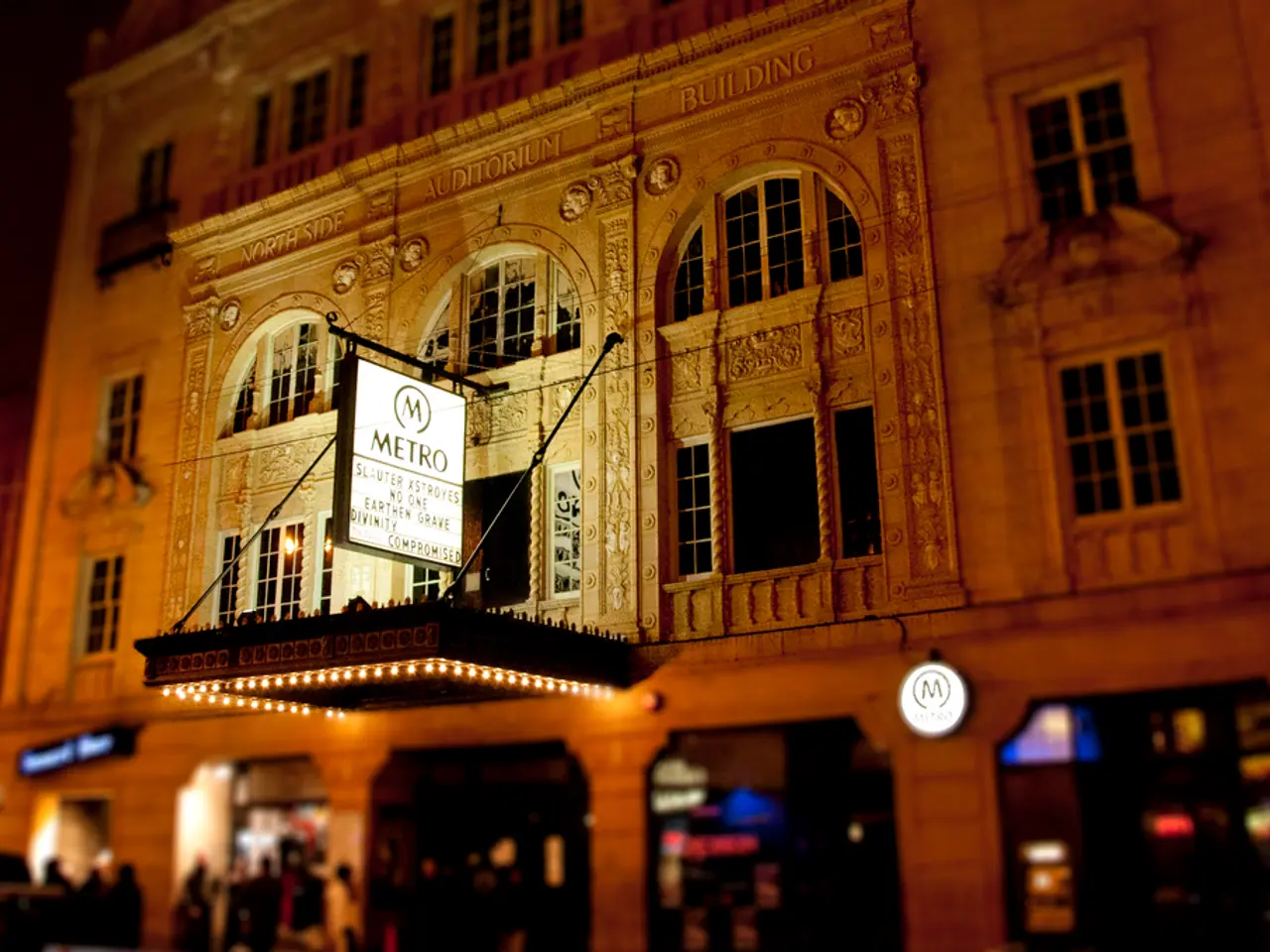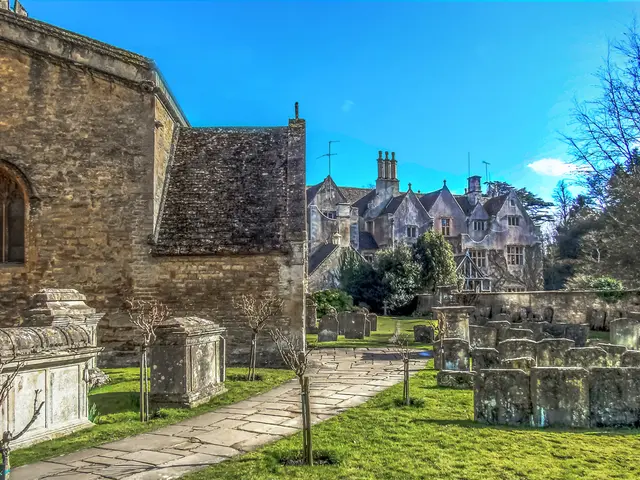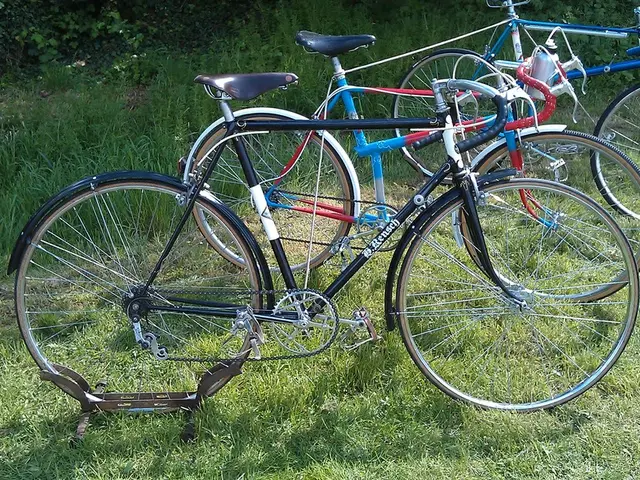Winning Designs Revealed for Bremen's Inner-City Development
Building Contest Concluded: Proposed Designs for Parkhaus Mitte Parking Lot in Bremen's Future
Bremen, a city known for its rich history and architectural charm, has taken a significant step forward in its urban development journey. Two winning designs have been announced in an architectural competition for a new building on the site of the current Mitte parking garage in the city's central quarter.
The competition, organised by the Project Office Innenstadt Bremen GmbH, has resulted in innovative designs that blend seamlessly into the cityscape of historic buildings. The winning designs, by Hild and K, in collaboration with Juca, and Felgendreher Olfs Koechling, in collaboration with Rabe Landscape, promise to set decisive impulses for the transformation of the central inner-city quarter in 'Mitte Bremen'.
The design by Hild and K features a courtyard and residential spaces on projecting upper floors, while the design by Felgendreher Olfs Koechling proposes a building body enclosed in glass and visible wooden elements for the upper residential floors. The new building, once constructed, is expected to be multifunctional, combining culture, gastronomy, housing, and retail.
The winning designs also include public usage options, gastronomy on the roof, and unique architectural elements. The design by Hild and K boasts a brick-like appearance, while Felgendreher Olfs Koechling aims to create a vertical city quarter with diverse room offerings and qualities, expanding and reinterpreting the city space on Pelzstraße.
Carl Zillich, Managing Director of the Project Office Innenstadt Bremen GmbH, emphasised the importance of shaping the transformation of the built environment with confidence. He stated, "Bremen's courage in addressing inner-city development questions and solving them is evident in these winning designs."
The upcoming award procedure will further develop the two prize-winning future visions. In the coming year, the architectural planning will be deepened to define the necessary planning legal framework conditions. Visualizations of the awarded designs are now available on the website www.binnenstadt.de.
A public information event about the competition results will be held on October 29 at 6 pm in the Forum of the Volkshochschule. Registration is requested. Until then, the Mitte parking garage will remain accessible and usable. All competition entries will be exhibited from October 22 to November 8 in the foyer of the Senator for Construction, Mobility, and Urban Development.
The new building, once constructed, is expected to contribute significantly to the vibrancy and sustainability of Bremen's inner city. The project development and realization will be taken over by the newly established Stadt- und Quartiersentwicklungsgesellschaft Brestadt.
For those interested in urban architecture, it's worth noting that Bremen has been involved in various architectural competitions and developments, particularly around historic sites. For instance, LIN Architects recently participated in a competition for the Hulsberg-Viertel district in Bremen, which involves the redevelopment of the former Bremen Mitte hospital site. They were among the winners in both urban planning and architecture categories.
In architectural competitions, winning entries often focus on innovative designs that incorporate sustainability, community engagement, and adaptive reuse of existing structures. For parking garages, designs might include green roofs, efficient parking systems, and integrated public spaces to enhance the urban environment.
The start of construction with demolition work is expected no earlier than the end of 2026/27. Photos of the façade views for Felgendreher-Olfs-Koechling's design and Hild and K's design are now available. The winning designs are located in Munich and Berlin, with Hild and K being from Munich and Felgendreher Olfs Koechling from Berlin.
This development in Bremen's inner city is a testament to the city's commitment to progressive urban design and its dedication to creating a vibrant, sustainable, and engaging cityscape for its residents and visitors.
- The winning design by Felgendreher Olfs Koechling and Rabe Landscape, incorporates a multifunctional building body enclosed in glass and visible wooden elements, offering residential floors, which indicates the potential for investing in real-estate in Bremen's inner city.
- As Bremen's new building, combining culture, gastronomy, housing, and retail, is expected to contribute significantly to the vibrancy and sustainability of its inner city, this presents a lucrative financial opportunity for those involved in financing or investing in real-estate in Bremen.




